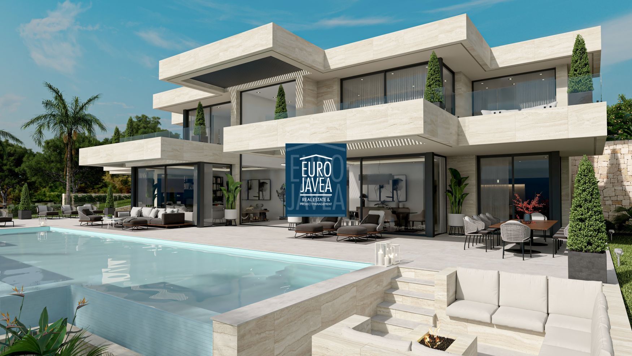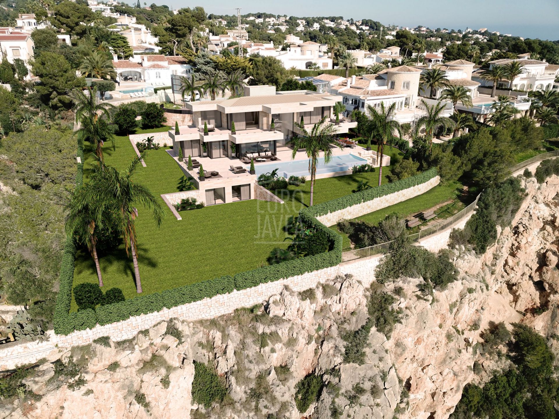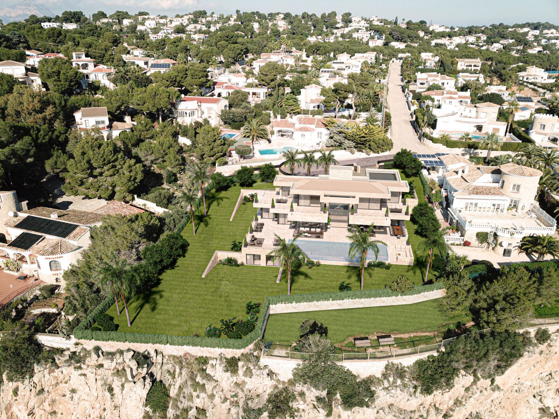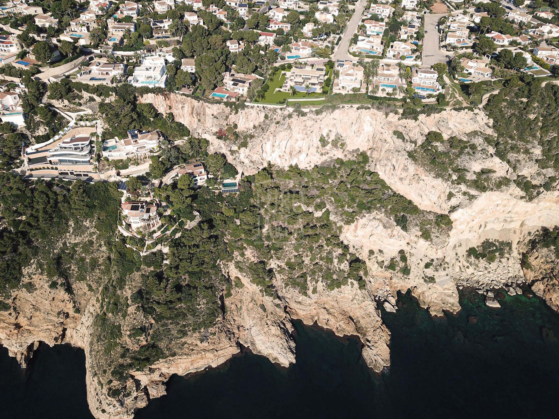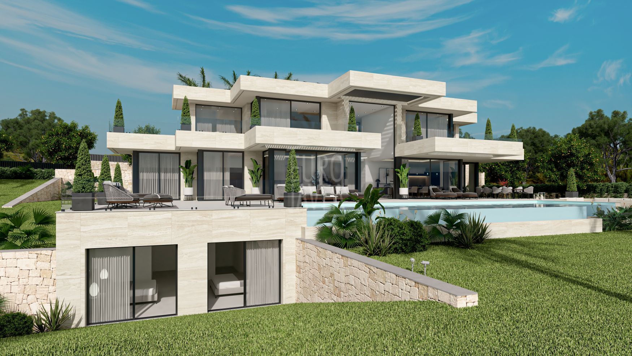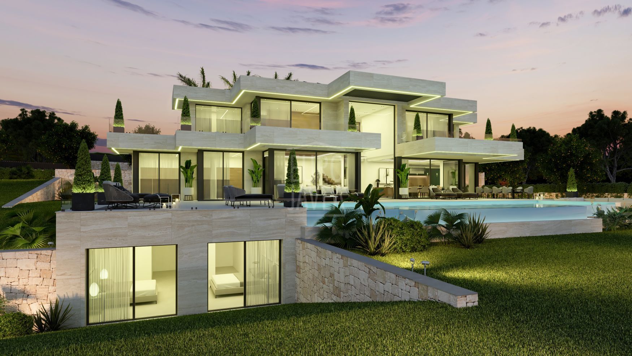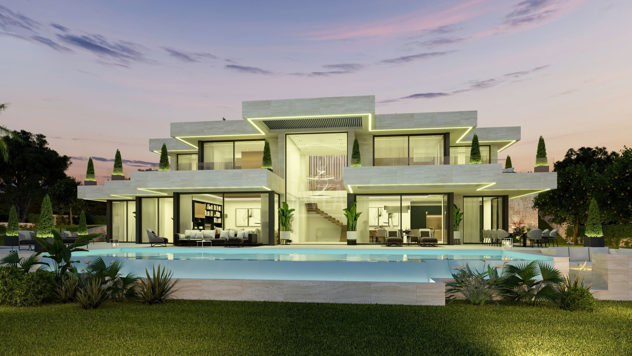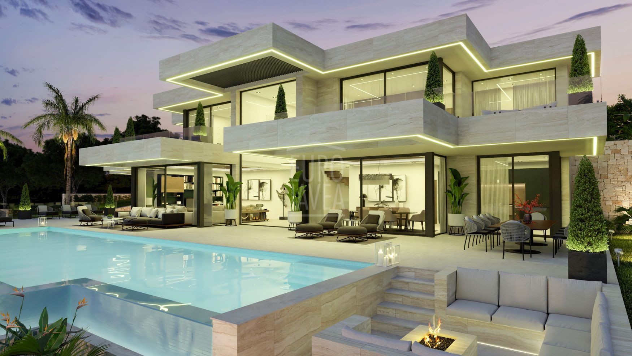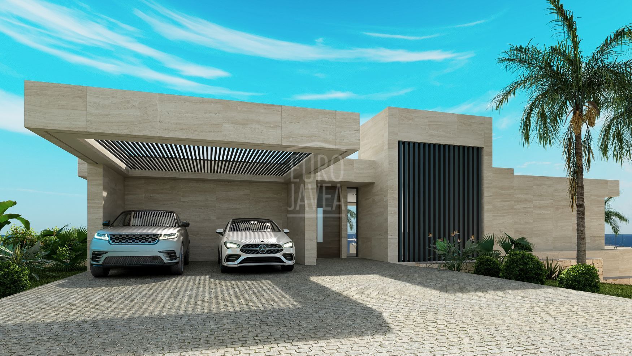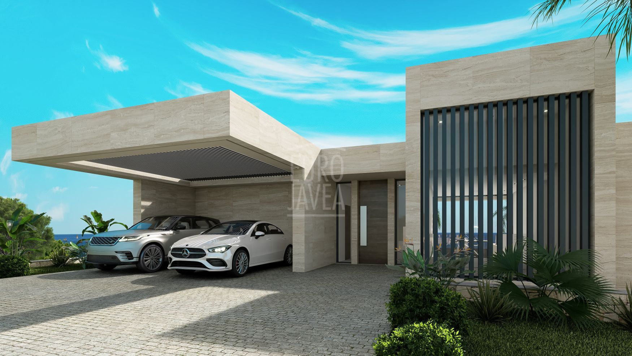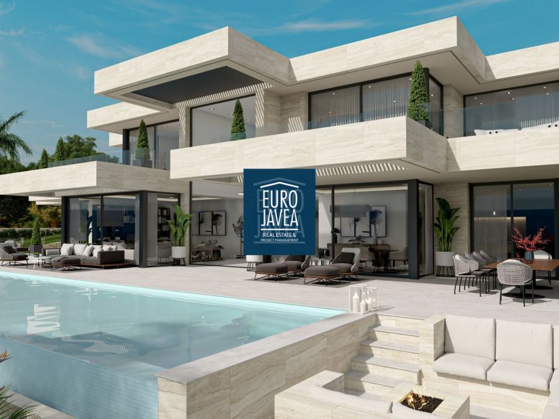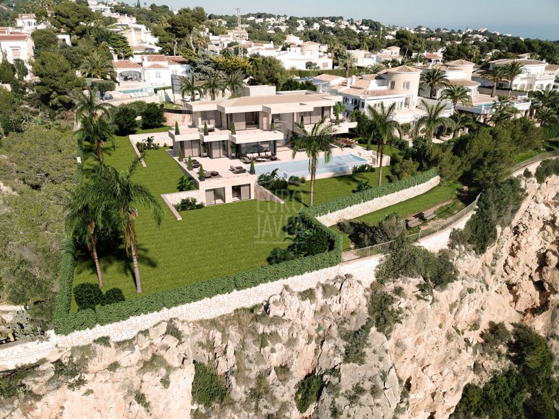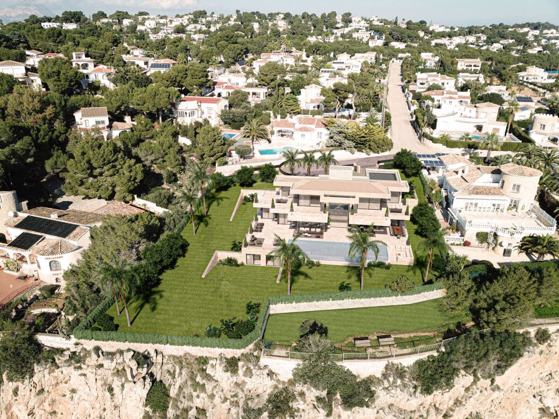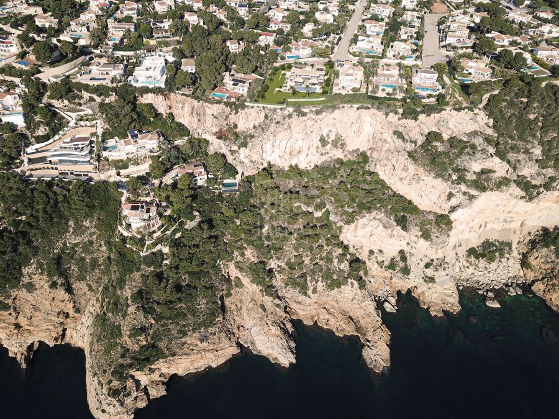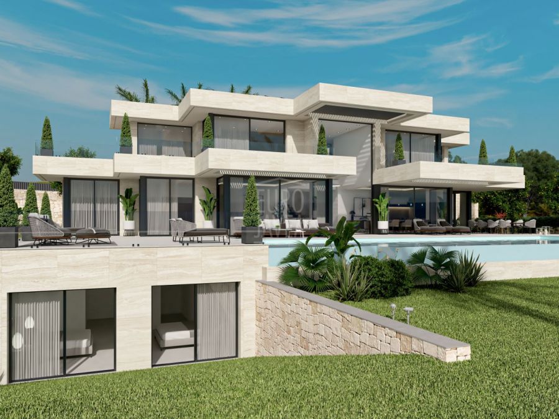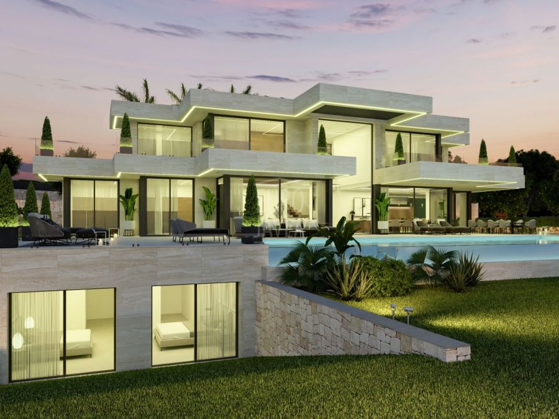New construction project in la Siesta in Javea with spectacular sea views
Fully urbanized plot in Joaquín Turina street of 2.035,00 m2 facing the sea and the South.
· Detached house with a constructed area of 476.24 m2
· Covered garage with pergola with an area of 42.50 m2
· Covered terraces with a constructed area of 25.64 m2.
· Terraces covered with pergola with an area of 24.12 m2
· Uncovered terraces with a constructed area of 256.38 m2.
· Parking and access for cars finished in prefabricated cobblestone.
· Infinity pool of fully equipped design and with a sheet surface of
Water of 68.40 m2.
· Enclosure walls of the plot on the street side and leveling of the plot according to
Site plan in natural stone.
· Exterior doors of the plot. 1 unit of 4.00 m. for cars and 1 unit of 1.00 m. for
Pedestrians The doors will be automated and with video intercom.
· Mediterranean garden with natural grass, plants and automatic irrigation according to plan.
- Kitchen equipped
- Mountainside
- Water tank
- Air conditioning
- Central heating
- Sea view
- Utility room
- Fireplace
- Uncovered terrace
- Solar panels
- Laundry room
- Alarm
- Covered terrace
- Fitted wardrobes
- Lift
- Barbeque
- Panoramic view
